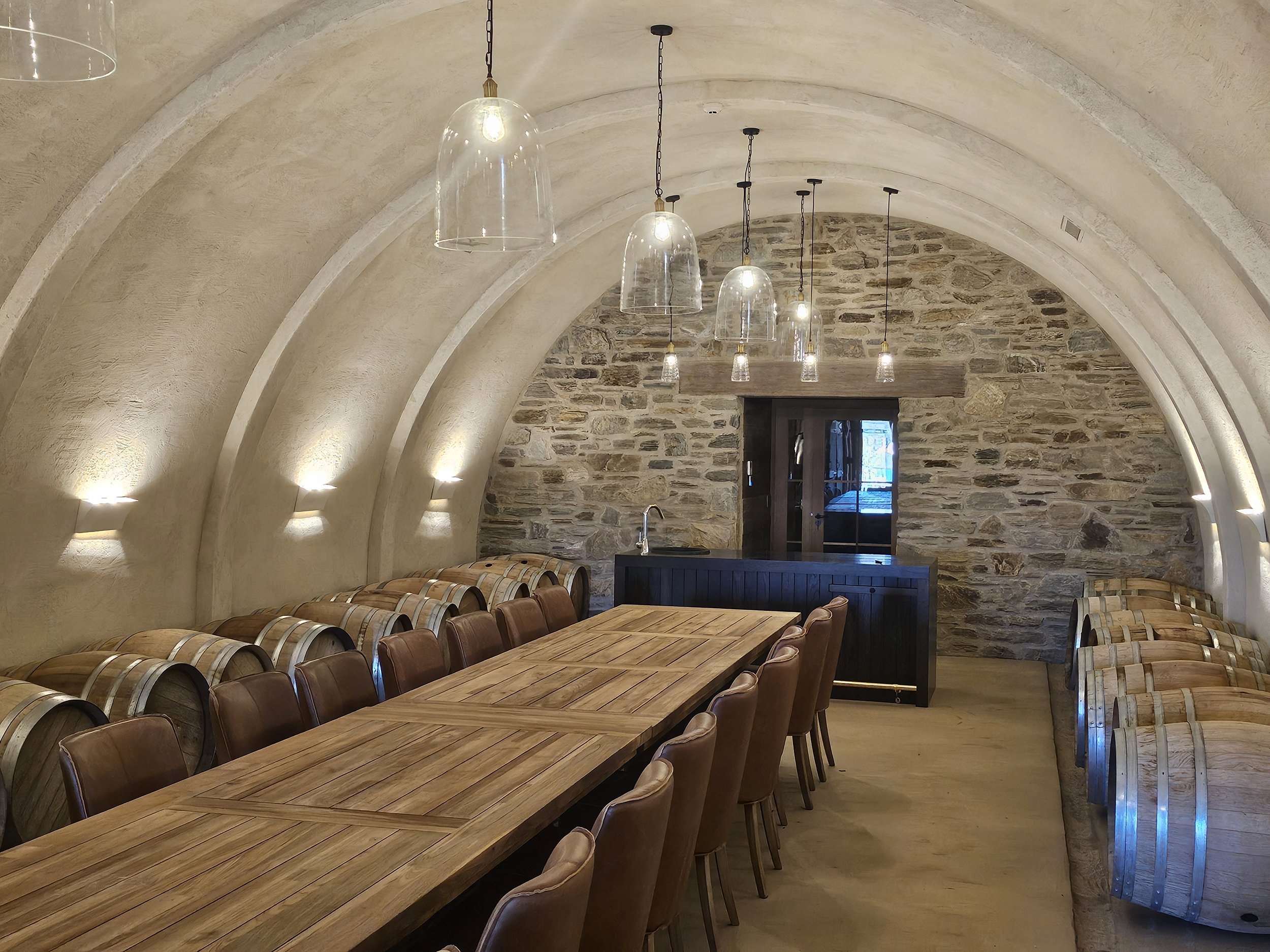Commercial / Monte Christo Underground Cellar

Monte Christo
Underground Cellar
The existing hillside was excavated away to construct this stunning space. You enter via solid cedar doors and down a small walkway before the full volume of the space is revealed. The vaulted ceiling has a plaster finish and ribs to accentuate the vaulted form. A coloured concrete floor ties in with the colours of the restored Feraud winery building. A small passage to the rear of the cellar takes you to the wine library which holds past vintages. The wine library uses the mass of the surrounding earth to maintain an even temperature year round.






